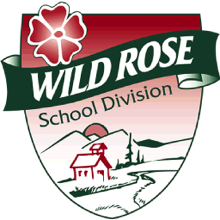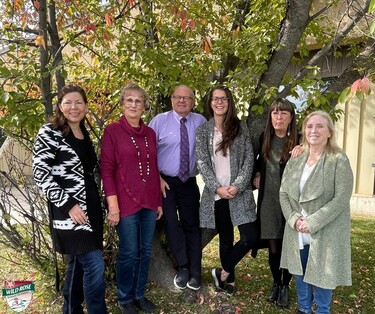Evergreen Elementary School Crawlspace Update

Division office administration provided an update to the Evergreen School Council on December 13, 2016. The following information was provided:
The structural engineer’s report was reviewed and explained, including several pictures both of the crawlspace and the impacted classrooms. The summary of the structural engineer’s report is below:
- On November 24, 2016 BEI Engineering performed a structural inspection of the Evergreen School building and crawlspace. During the inspection an expert from Alberta Infrastructure and our Facilities and Maintenance Manager were also present;
- The structural inspection consisted of a review of original record drawings to determine the construction methods used (e.g. foundation of crawlspace, exterior & interior walls, building framing, and building flooring;
- The structural inspection also consisted of a detailed review of prior geotechnical reports and recommendations. Included in the prior September 2011 report were the findings of crawlspace humidity, areas of standing ground water, the recommendation to encapsulate the crawlspace by impervious synthetic liner and installation of a weeping tile system.
- The observations section of the report consisted of the following:
- Exterior grading areas surrounding the building was properly graded;
- Cracks in masonry walls and drywall partitions was noted in different locations throughout the building;
- VC flooring in all classrooms appears to be damaged by subfloor movement due to moisture;
- Within the crawlspace, there was a high moisture reading and areas of standing water within several areas;
- Mold growth in the crawlspace was excessive resulting in the decay of wood framing and floor;
- Insulation of exterior walls was inadequate resulting in additional crawlspace moisture and strip footing around building perimeter was exposed with no soil
- Poor air quality was noted in the crawlspace.
Recommendations of the current structural inspection included:
- The opinion was made that the proposed solutions in the past reports (prepared in the past 10 years) to remediate the crawlspace water and mold issues would not eliminate all of the issues present in the crawlspace;
- In order to eliminate water and mold issues the main floor wood framing will need to be removed and contaminated soils in the crawlspace excavated;
- A recommendation to vacate classrooms located in the south wing with the flooring being on top of the crawlspace be vacated immediately. This was to ensure decayed main floor joists will not collapse and cause the collapse of suspended masonry party walls.
- Click here to see the visuals included in the report:
- The results from the November 25, 2016 air quality check were reviewed. Once again, the air quality of the occupied spaces in Evergreen School was declared as acceptable. This has consistently been the case since Alberta Infrastructure Technical Services Branch started conducting quarterly air quality tests at Evergreen School in December 2011.
- Recommendations from the September 2011 geotechnical reports consisted of:
- Regraded exterior of school to ensure proper drainage;
- Did not install weeping tile system due to excessive costs, however we did maintain existing sumps;
- Ensured crawlspace exhaust fans are running at all times (respond as soon as possible when alerts or reports indicate fans are not operating as usual);
- Installed relative humidity monitors for logging of relative humidity levels;
- As the relative humidity was not able to be maintained by fans, we engaged an architect consultant to provide initial design and pricing. Encapsulation was part of design scope brought forward by the consultant;
- Continued airborne mold testing approximately every three months.
- We have currently relocated the students from the five structurally impacted classrooms within the school. If conditions start feeling too crowded we will need to move some students out of the school. We have looked at the possibility of using some donated portables or a rental space that is not too far from the school. However, our investigation around these potential solutions is showing that there would be much work and expense involved in making these spaces acceptable for student learning. It is difficult to justify this kind of expense when we have available space in some of our other schools in Drayton Valley. As such, if we need to free up space in Evergreen during the current 2016-17 school year, the most likely scenario will be to move both grade 6 classes to Eldorado School.
- We are preparing for the value management process with Alberta Education that should take place in February. Our initial request to Alberta Education, as stated in our three-year capital plan, is for the crawlspace to be fully remediated. If Alberta Education determines that this is not fiscally responsible, we will be making a case for having a new school built. It is difficult at this time to say what a new school may look like in terms of size and grade configuration. In such a case, Alberta Education would be taking into consideration the physical condition and utilization rates of all our Drayton Valley schools.
- WRSD also plans on obtaining the services of a professional consultant to help coordinate our capital planning this year. One of the goals for this process will be to look into the potential long-term scenarios for Evergreen School. This will take place before and after the Value Management session. During this time the consultant will also assist WRSD on the required planning for September 2017 and forward, looking into what a potential grade configuration might look like in our Drayton Valley schools based on various options, five-year enrollment projections for the school division, and various public consultation sessions in the Town of Drayton Valley.
- Regardless of what decisions are made during the value management, we know Evergreen School will not be able to use the 5 vacated classrooms by September 1, 2017. As such, we plan to move both grade 5 and grade 6 classes to Eldorado starting the 2017-18 school year. This would allow Evergreen School to carry on with ample space as a Kindergarten to grade 4 school during 2017-18. If due to construction or remediation we are told to vacate the entire school as of September 1, 2017, we will then need to consider changes to the current grade configurations in all our Drayton Valley schools in order to make space for all of the Evergreen School students. For example, a possible scenario could include placing all of our grade 9 students into Frank Maddock High School which in turn would leave room for all of our grade 6 students to be moved into H.W. Pickup School. This would then leave enough space in Eldorado School and Aurora School for all of our K - 5 students. While this would make all of our schools very full, it would be temporary until Evergreen School is fixed or replaced.
If you have any questions regarding this information, please feel free to contact Superintendent, Brad Volkman or Secretary Treasurer, Mohammed Azim.




















